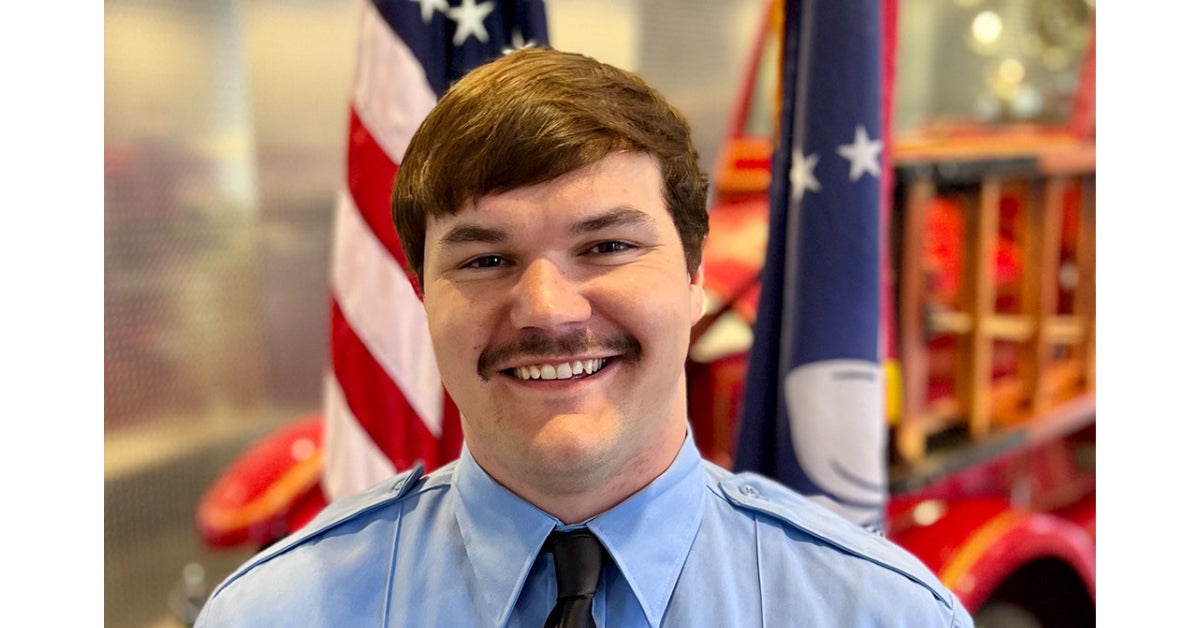Developer making store nine upscale apartments|[4/12/06]
Published 12:00 am Wednesday, April 12, 2006
Citing a demand for residential development downtown, the owner of a storied downtown building has put his plans for an upscale apartment and restaurant combination into high gear.
Construction crews have begun transforming 1412 and 1414 Washington St. into what owner Robert Ware hopes will become a bustling, swanky nine-unit residential complex and eatery.
Ware originally planned to convert the space into seven apartments and three areas for shops or offices. Now, in an effort to keep the idea of residential space in Vicksburg’s historic district alive, Ware has decided to develop the property into nine apartments mixed with loft- and townhouse-style units and a restaurant spanning both halves of the downstairs floor.
“People keep saying we need the development,” Ware said.
Ware, 34, a Mobile, Ala., native, worked in corporate trading in California before coming to Vicksburg following a cross-country RV trip last spring. He said the nine units could still see an upgrade to full “corporate apartment” status, complete with hired service to deliver food, drinks and the like to its tenants.
Due to the plan changes, Ware predicts each portion of the property, appropriately named the Ware House, will be ready to open at different times. Fall 2006 is the plan for the restaurant, the theme of which is still undetermined, Ware said, while the apartments expect to see their first tenants in early summer 2007.
“We will hire about 30 people once everything is open,” Ware said.
Ware said he could not speculate on the monthly rental rates at the Ware House, but did say that it would be the “market rate for these kinds of units.”
Since the city’s Board of Architectural Review approved his plans in November 2005, plans that entailed construction on the front, north and rear side of the building, Ware has added more to his vision for the areas behind the property.
The area currently a parking lot between the building and the short, seldom-traveled Gordon’s Alley near the Horizon Casino parking deck will be converted into a swimming pool, Ware said. A sand volleyball court will be built in an open space immediately to the north of that, Ware said.
Landscaping will be done all around, Ware said, with large plant areas adorning the walkway to the right side of the building.
Further down the block, heading north, Ware also purchased a 10-foot section behind the two neighboring buildings and a pedestrian walkway leading to an already-built plaza.
The buildings have been home to various businesses through the years, including Bijou Theater, W.C. Welch fruits, Louis Fried Grocery, Metzger’s Shoes and the Style Shop.
More recently it was a Karl’s Haberdashers Inc., operated by Karl Jabour from the early 1950s to its closing in the early 1990s, and has intermittently served as retail space since.
As for its architectural style, Ware said one important step has been $100,000 worth of masonry rehab, done to protect against mortar deterioration in the old brick of the structure.
Sections of brick wall caked with up to nine layers of various mixes of plaster and paneling were stripped and cracks and inconsistencies were repaired, Ware said.
“We were not overzealous. We hired an engineer back in June, and any changes that are made go through them,” Ware said.





