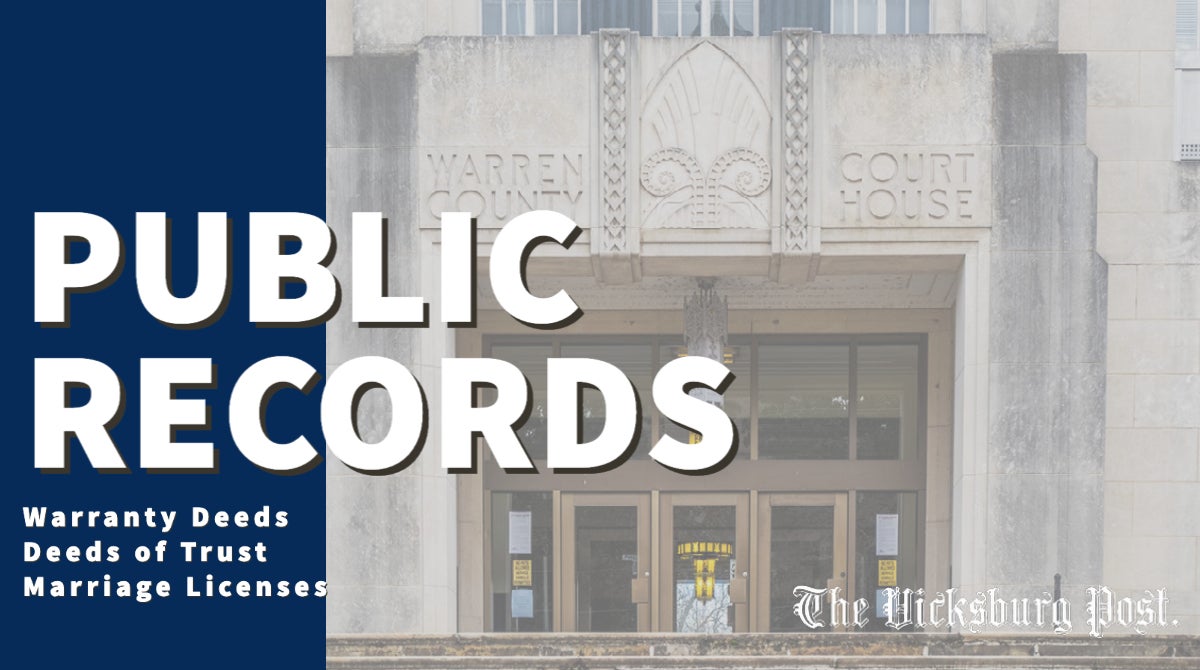Committee meets with architects on riverfront plan
Published 7:09 pm Monday, July 9, 2018
Architects for New Orleans architects Eskew-Dumez-Ripple presented their preliminary plan for Vicksburg’s riverfront featuring a floating dock, pedestrian walkway over the Kansas City Southern Railroad tracks and an option to turn the area into a park.
The architects presented the plan at a public presentation of the city’s Riverfront Commission and residents to get suggestions on how to best develop the area.
Jose Alvarez, principal member for Eskew-Dumez-Ripple, said the proposed riverfront plan focuses on the downtown area, adding, “This is a working plan; nothing is finished.” The architects are expected to take the group’s suggestions and comments would be considered as the design progresses.
According to the plan, the floating dock will be large enough to accommodate the riverboats that visit the city, with an elevated ramp to help tourists leaving the boats to avoid the long climb up the riverfront to Levee Street, where they catch the tour buses.
The elevated pedestrian walkway will run from Washington Street between the Jesse Brant Lower Mississippi River Museum and interpretive Center and the Yazoo & Mississippi Valley Depot.
The architects also presented two options for the riverfront area inside the floodwall that would either eliminate or reduce parking in the area.
The paved riverfront area west of the floodwall along the river is a popular parking area for commercial and sports fishermen and hunters who put their boats in at Yazoo Diversion Canal to reach the Yazoo River or the Mississippi River.
Alvarez said the architects would look at the batture area, the wooded area on the riverfront’s north end between the river and the floodwall, as a possible ramp and parking area.
Possible amphitheater
One proposed design envisions building two parks called east and west on either side of the depot with a bus stop and bus parking area. A second option is turning the riverfront into a batture area of trees and vegetation. The area on the east side of Levee Street in either design option would be transformed into a natural amphitheater to take advantage of the sloping terrain from Washington Street. The proposed amphitheater would also remove some parking along Levee Street.
One major change under the plan is restricting or eliminating truck traffic along Levee Street, which is presently the major route for 18-wheel trucks moving from Interstate 20 and the Port of Vicksburg on Haining Road.
The plan, Eskew-Dumez-Ripple associate Amanda Rivera said, is to encourage more pedestrian traffic in the area.
Alvarez recommended a “truck curfew,” to allow trucks on the street only at certain times of the day. Several participants attending the meeting said restricting truck traffic on the road was not feasible.
The street is the main access for grain trucks carrying corn and soybeans to the Bungee terminal on Levee Street, causing long lines during harvest.
“You’re not going to tell a bean operator, you’re not going to tell a Delta farmer, ‘Look, you can only harvest in the middle of the night,’” one participant said. “And they’re going to have to get into Bungee.”
Kim Hopkins, Riverfront commission chairman, said the architects wanted to get public comments on the plans and to show the challenges and see if there were any changes.
“I thought they really did a good job on it,” she said after the presentation. “It’s something that’s really good I think. They took what we said and put it into really a good concept.”






