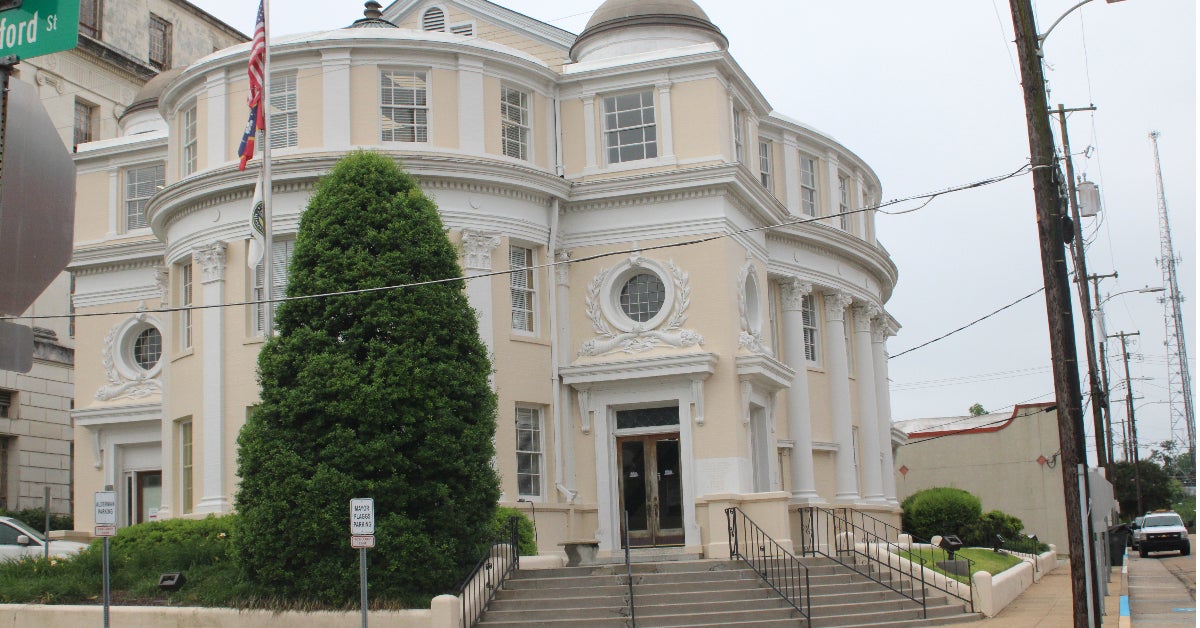HCC landmark to rise again
Published 12:00 am Monday, November 20, 2000
Architect Richard McNeel, left, talks with Tom Black of Harrell Construction Group and Rep. Erik Fleming about plans for the new building during a groundbreaking ceremony on the Hinds campus in Raymond Friday. (The Vicksburg Post/PAT SHANNAHAN)
RAYMOND Hinds Community College leaders broke ground Friday on a replacement for historic Cain Hall, the campus’ signature building that burned to the ground almost three years ago.
“It was the central place on campus, and it was important not just to this school, but the whole community,” said Ann Laster, who taught English in the old building for more than four decades.
Struck by lightning during Spring Break in 1998, Cain Hall burned to the ground, taking with it the cherished memories of countless students, teachers and members of the community who had sat in its auditorium since 1926.
“I went to school over there in the 50s, and took classes in Cain Hall,” said Donald Oakes, a member of Hinds’ Board of Trustees.”My kids had high school band concerts and competed in that auditorium. You have good memories of the place, and to see that hole there where it was is kind of a downer.”
Oakes, also the superintendent of Vicksburg Warren schools, said the $14.4 million new structure will be a sound investment in the school’s future that will benefit the many students in Vicksburg who commute to the Raymond campus.
The planned structure, which will contain 10 classrooms, two computer labs and a 1,100-seat auditorium, is the result of a fund-raising effort unique in the history of Hinds.
About $4.5 million in private funds have been raised for the project, supplemented by a $2 million federal grant, $5.8 million in state funds and $3.7 million in insurance money.
Nearly every employee of the college contributed from their own money to get Cain Hall rebuilt, and alumni and business leaders all pitched in to make the new building a reality, said Clyde Muse, president of Hinds Community College.
“We know the new Cain Hall will be bigger, and we think it will be an even better, more functional building,” Muse said.
At the ground-breaking ceremony Friday, students, alumni and community leaders got to see architects’ renderings of the design for the new Cain Hall.
Key architectural elements, such as a portico lined with white columns and raised wings, were carried over from the old building to the new design.
“I think it captures the essense of the original,” Laster said. “Those were things that really stood out in the mind for anyone who spent time in the old building.”
The architects handling the project are Johnson, Bailey, Henderson, McNeel of Jackson, with Harrell Construction Group of Ridgeland as builder.
Officials plan for construction to begin this month, and the facility is expected to take 20 months to complete.





