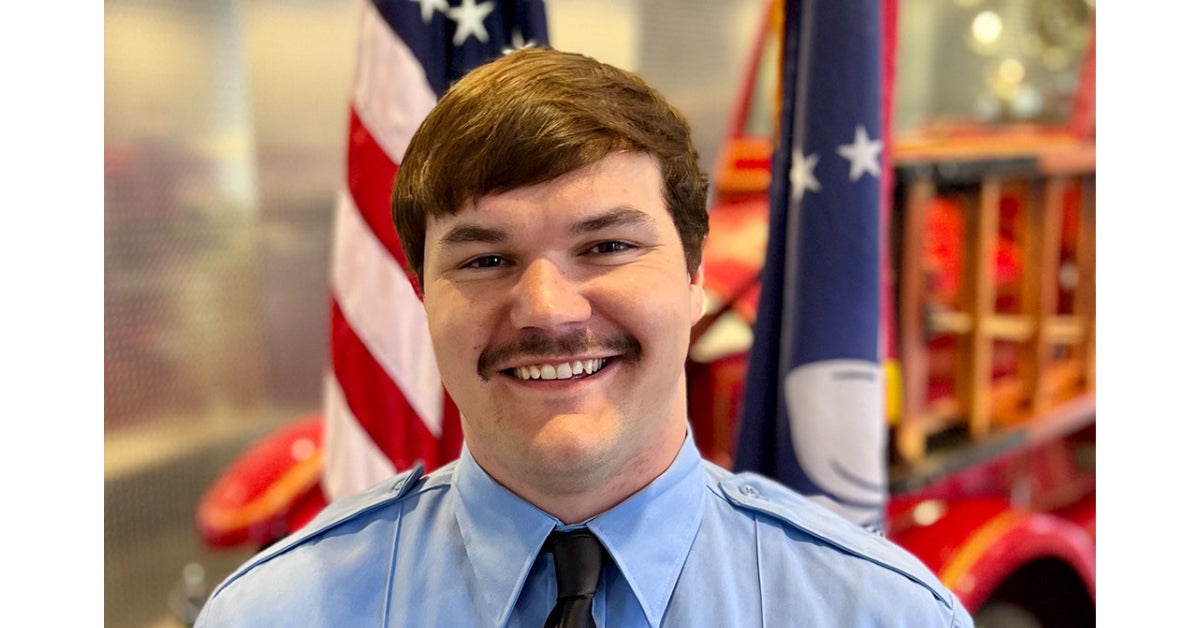Rusty’s restaurant gets expansion OK|[08/13/2008]
Published 12:00 am Wednesday, August 13, 2008
Rusty’s Riverfront Grill, one of Vicksburg’s most popular restaurants, was given the go-ahead Tuesday by the Vicksburg Architectural Review Board to move forward with expanding its 901 Washington St. location.
Plans show an addition measuring 40 by 33 feet to be built on a vacant lot immediately south of the restaurant. The floor plan of the new structure includes a new kitchen and restrooms, allowing for the existing kitchen and restroom space to be cleared for additional seating.
The addition will be enclosed by a 4-foot brick wall and courtyard, and plans call for a covered patio area measuring 18 by 18 feet, said Nancy Bell, who represented Rusty’s at the board meeting Tuesday and also directs operations of the Vicksburg Foundation for Historic Preservation.
“They want to make the courtyard a really, really lush green space,” said Bell, who added the new building will be constructed of old brick.
The restaurant in a former curb grocery store is directly across Washington from the dry-docked MV Mississippi, planned site of a Corps of Engineers interpretive center. Waiting lines are common for the menu dominated by fresh seafood and steaks.
The board approved the plans unanimously, and separately gave Rusty’s the green light to make improvements at the existing restaurant such as replacing the metal awning and trading out the aluminium windows for wooden ones.
Rusty Larsen moved to Vicksburg from Florida and opened Rusty’s in 2001 in a new structure at 615 Crawford St. However, fire gutted that structure in December 2004 and the restaurant moved north of the main downtown area. The permit issued Tuesday gives Larsen six months to begin construction and renovations.





